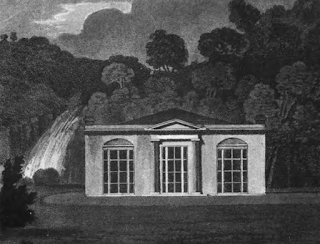These plans and drawings come from a London Publication.
Design for a small Country House, consisting of a Ground Floor, containing Six Rooms.
This design would be appropriate to the accommodation of a small family, and might be elegantly decorated. It would also form a handsome lodge at the entrance to a Park j and might become the residence of a gate-keeper or bailiff; or could be divided into two smaller tenements. The front is adorned with a Doric portico and pediment, and the whole should be stuccoed in imitation of stone.
Design for a Villa.
This building contains all the conveniencies usually required for a small respectable family. It is so planned that the offices are separated from the other parts of the house. The parlour and sittingroom are of handsome proportions; and in summer the hall would become a very desirable apartment. The doors of the parlour and sitting-room would be considerably widened, and the three might then be thrown into one. The bed-rooms, which are four in number, are so contrived as to be completely out of sight in the front of the house.
Design for a Villa.
All the apartments, except the bed-rooms, are on the groundfloor; the elevation, in the Roman style, is adorned with a portico of the Ionic Order; the centre is surmounted by a dome. This design is small and compact, and would form a commodious and desirable residence.






These are interesting to look at, Lynn. I didn't realize they would have a designated washroom in houses of this period.
ReplyDeleteNeither did I, Vickie. We learn something new every day.
Delete